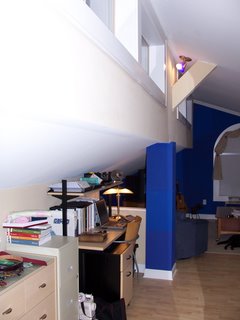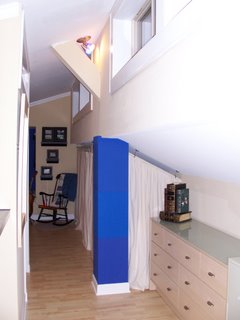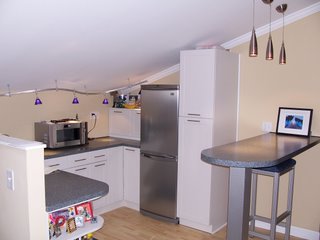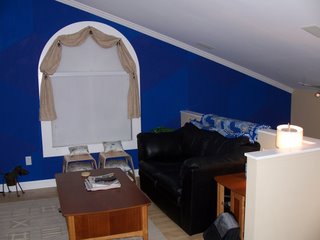

Wood Siding, Wood Paneling, No Steel Beams. . . .
The last picture is from the following morning - nothing but a pile of truss mending plates, the odd applieance, and the cast iron stack.
An online journal covering the preparation and construction of our new home. Older Posts can be accessed using the Archive links.







Here is the other half of the living room area.
To give you an idea of scale, the height from the floor to the celing peak is about 10'. To the bottom of the beam below the clerestory windows is 5' 8".
