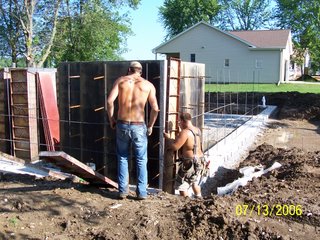

Per the spec sheet for this pour, it started with 2 runs of #4 in the footing. Not that different from a normal footing in this area. They then inserted dowels (short pieces of #4 rebar set vertically) in the footings 72"on center. Those had 8' lengths of #4 re-bar tied to them. There were two horizontal runs of #4 and then another vertical run between the verticals tied to the dowels.
In other words:
two runs of #4 in the footing
vertical #4 32"oc
a low and a mid horizontal run of #4.
The T-mass panels were pre-cut per the form layout submitted by the mason. Those panels had the fiberglass standoffs inserted and locked into place on site - it went very quickly. The corners were precut, too. Those got folded and taped and placed so they didn't spread apart during the pour.
They started by placing some inside forms. Then the T-mass panels were placed and followed by the outside forms. The mason's commented that the standoffs (sometimes) pretty much put the outer wall right on the money for the ties to be locked in. Other times it seemed like the outer form needed a bit of extra persuasion to get the tie wedges in place. All in all it did not seem to slow them down at all.
No comments:
Post a Comment