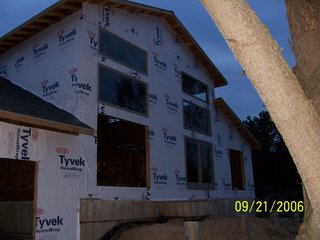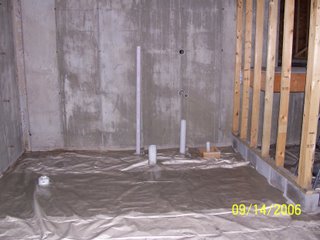

Not much daylight left in th evenings . . . .
The windows should all be in by the end of this week. This is exciting because some of the rooms have never even had Rough Openings. Due to the nature of SIP panels, if the load above is below a certain amount, the RO can be cut on-site leaving only 1' of SIP intact above as a sufficient header. These new openings will really let the light into the master suite area and upstairs bedrooms.
The garage and basement slabs are in and they look great. I told the masons to clean out the truck chutes and dump any extra concrete into the block piers for the front porch. Well, they had enough extra to FILL the two larger ones. I figure they weight about 4000 pounds each now. They are built on a footings 8' down (same level as basement footings), but I sure hope the don't start sinking now! They did the filling the day they did the basement slab, before they came back for the garage, we put 4" block to carry small slabs that will carry the posts to support the porch roof. We formed up those slabs so when we lay the next (and last!) 4 courses, they will start just above the finished decking. I think these are really going to look sharp once the stone veneer (or cultured stone) is applied.
I feel sorry for the poor bastard 50 years from now who says, "lets knock out these piers and change the look of the front porch".
We made good progress on wiring this weekend (see next post) and started painting the trim to prepare for install. A local electrician is advising. I've hired him for consults and a few days of labor; however we'll do most of the wiring ourselves. It will probably be a couple of weeks before we'll call for the next inspection (framing and mechanicals), in the meanwhile, the builder will finish the windows and start on the soffit, fascia, and trim.










