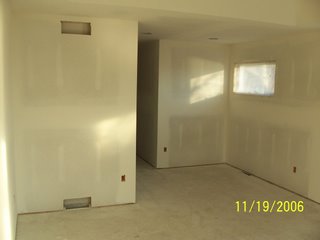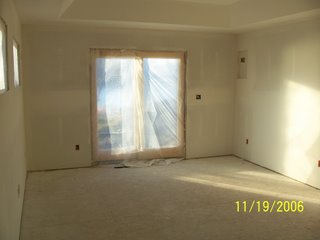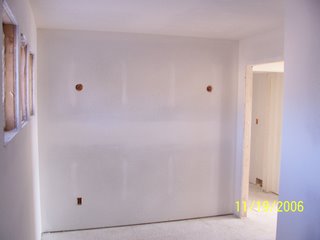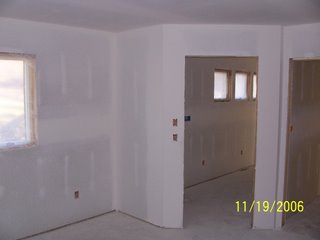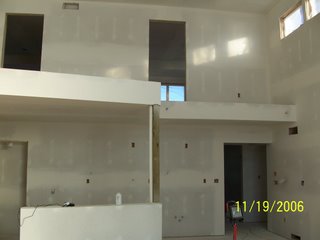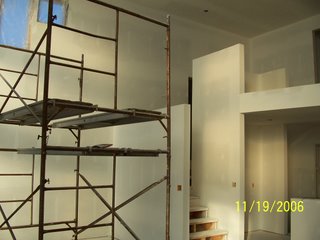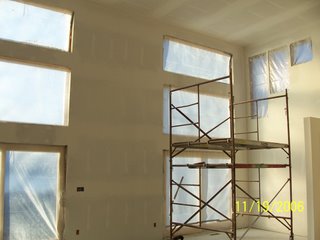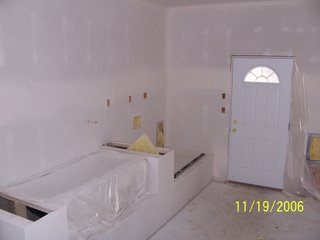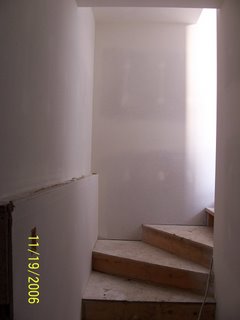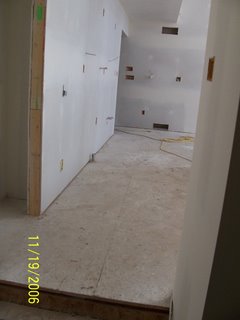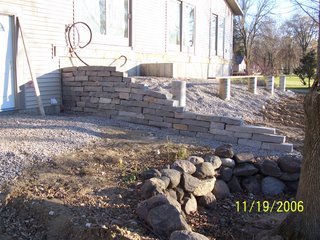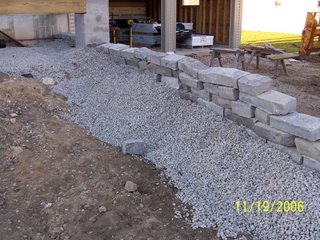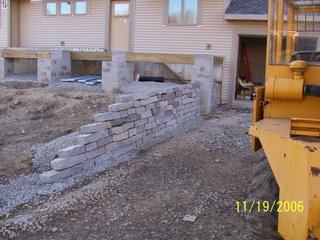 Coming through the foyer "airlock" door, there are three directions to go.
Coming through the foyer "airlock" door, there are three directions to go. Straight leads into the GreatRoom
Right leads into the Powder Room
Left leads to the Master Suite.
This image is looking from just inside the Powder Room door into the Master Suite. The door straight ahead is into one of the closets, the door to the left is into the bathroom.
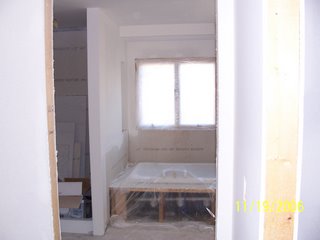
This is the view into the master bath. It is hard to capture details on this room at this point, but we'll post new pics when the fixtures are all in place. On both sides just inside the door will be the two vanities. We wanted to enclose the toilet in its own little room, but I didn't think we had the space to do that.
 Looking the other direction, this is the view of the hall with closets on both sides and out to the sliding door at the back (lake side) of the house. As we played with layout ideas, we thought it would be best to maintain this long sight line, but still prevent a view into the bedroom when just passing by outside. Building one large closet was the other option that we decided against.
Looking the other direction, this is the view of the hall with closets on both sides and out to the sliding door at the back (lake side) of the house. As we played with layout ideas, we thought it would be best to maintain this long sight line, but still prevent a view into the bedroom when just passing by outside. Building one large closet was the other option that we decided against.These last two pics are of the main part of the bedroom - taken from opposite corners.
