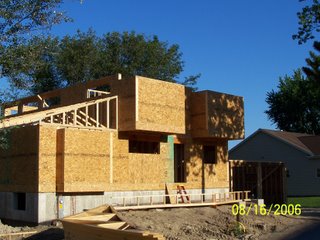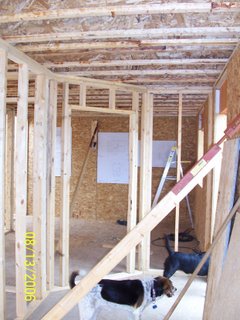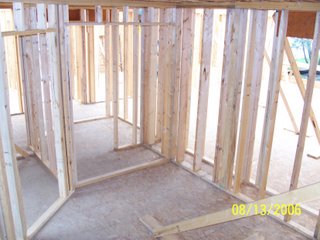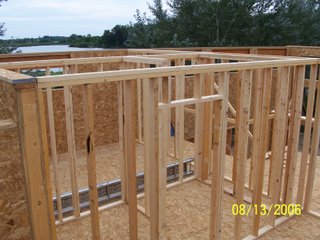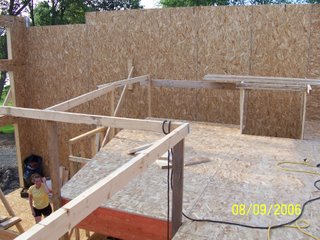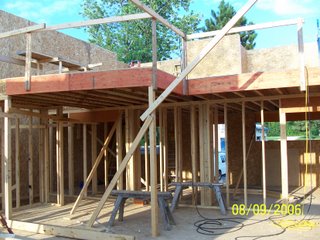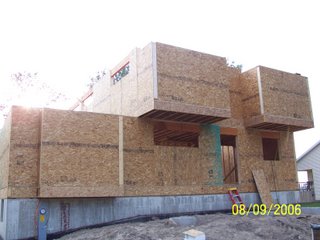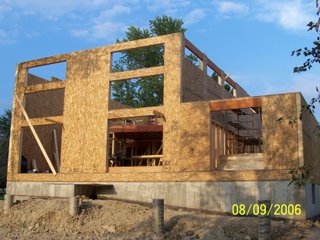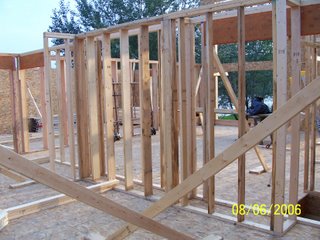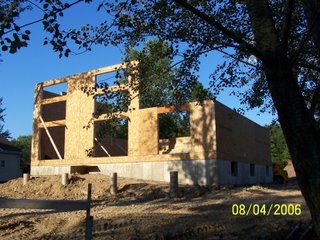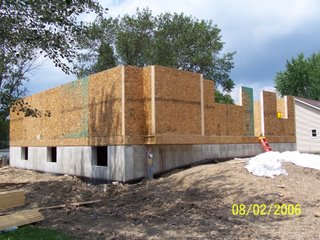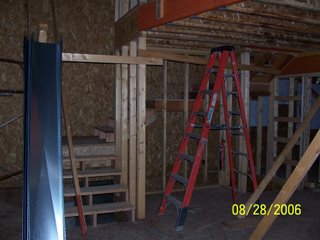
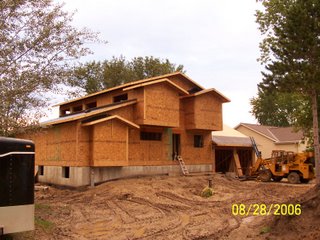
Not a lot of major stuff lately, but things are moving ahead.
The HVAC rough-in started today, and we finished the stairs from the first to the second floor. Those were a real head-scratcher because of the landing and doorway that will go through to the bonus room.
The distance from the first (finished floor) to the landing was divisible with a 7" rise. The distance from the landing to the second finished floor was divisible by 6-5/8". Not the best way to do a set of stairs, but it seems to be OK.
My thought was that a slightly shorter step up after a landing (going up) would be safer than a taller step. Further, on the way down and after the landing, the slightly longer step down does not seem noticeable. I am going to post this over in the Breaktime forum at the Fine Homebuilding website to see what some experts say.
