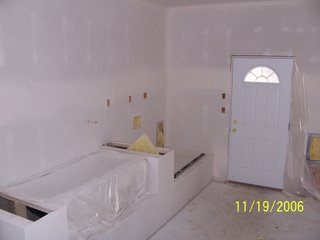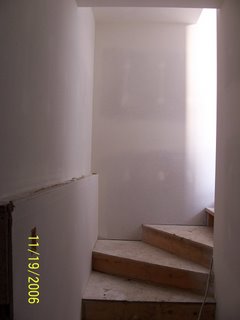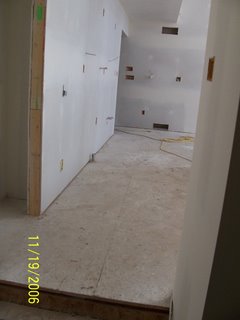
Our primary way into the house will be from the garage into this mudroom. The door at the back of the mudroom leads out to the back yard. You can just make out the dog door to the right of the regular door. The elevated platform will hold the front loading washer and dryer. To the left of the W/D, in lieu of a regular wash tub, is a full size tub for bathing the dogs. Since this is on the same slab as the garage, we were able to include a floor drain. In retrospect, the only thing I wish we'd have done a little differently would be to provide a toe kick in front of the dog tub. We plan on putting a pad on the small ledge to kneel on, but it would have been netter to be able to belly-up. If it is enough of a hassle it will get later modified.

If you were to turn left in the previous picture, you'd be able to enter the stair area to get into the house. Those stairs lead down to the basement or upto the kitchen. This picture is what you'd see if you walked into the stair area and then turned left again to go up to the kitchen. I am sure the small shelf will quickly accumulate the discarded contents of our pockets as we enter the house. ;-)
Up the stairs as they curve right and you'd be coming up into the kitchen. The door opening on the left is the pantry and it will get a pocket door. This view
 will ultimately not be this "clear". You are looking "through" where the fridge will be. (The passageway at the far end of the photo is from the foyer area.) Up the stairs and a slight jog to the right will be the path into the kitchen.
will ultimately not be this "clear". You are looking "through" where the fridge will be. (The passageway at the far end of the photo is from the foyer area.) Up the stairs and a slight jog to the right will be the path into the kitchen. And, finally for this post, this is the view from the back corner of the kitchen, out over the island and into the greatroom. The island will get a sink and a DW. The post will be wrapped with a decorative column.
And, finally for this post, this is the view from the back corner of the kitchen, out over the island and into the greatroom. The island will get a sink and a DW. The post will be wrapped with a decorative column.
1 comment:
Wow! What an awsome home you guys will have! The layout is interesting an unique. Thanks for sharing the "walk thru" pictures so we can get a feel of the floor plan.
Nick
Post a Comment