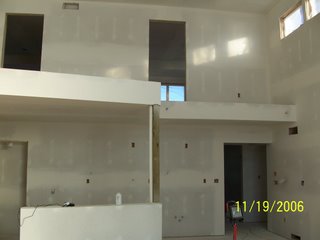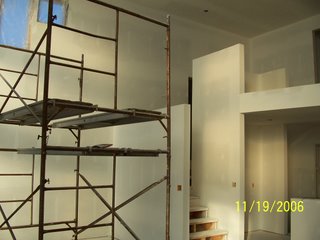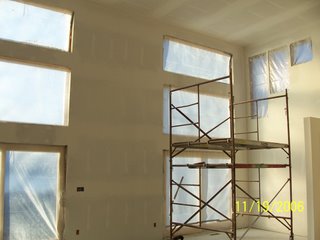 The "doorway" in the lower left is the pantry mentioned in the last post. You can see the support post from before, too. The doorways in the loft are the two upstairs bedrooms. We are planning on a cable rail railing to keep the view open. In the upper right you can see the first of three pairs of the Southern facing clerestory windows.
The "doorway" in the lower left is the pantry mentioned in the last post. You can see the support post from before, too. The doorways in the loft are the two upstairs bedrooms. We are planning on a cable rail railing to keep the view open. In the upper right you can see the first of three pairs of the Southern facing clerestory windows.
Moving to the left from that photo; you can just make out where the stairs come up from the mudroom. You can also just see the door into the bonus room from the stair landing.

Continuing left, this area will be where we put the dining table.

We've "pre installed" a footing under the basement slab directly below the gap between the two large sliding doors. The hope someday is to put a Tulikivi there. http://www.tulikivi.com/www/homeeng.nsf/wwwframeset_lämmityslaitteet?OpenPage

Continuing left, in this picture you can see the recessed outlet for the TV. The plan is to put a flat TV on a heavy duty hinged panel. The panel will pivot the TV out and into the room (sort of towards where the picture was taken from). You can also see another pair of the cleresory windows.
6 comments:
Wow - it's really shaping up nicely! A couple of comments on this and the prior post:
Be sure to check with your inspector before committing to the cable railing. Code requires less than 4" gap between verticle stiles. Horizontal is not allowed, cause kids think it's a ladder.
Love the idea of a dog bathing area. How big are the dogs? As ours have gotten older they have lost the ability to get up into something like that, and they are 75#+. DW takes them to a place that has a ramp for them to walk up - something to consider...
The "ladder effect" can be avoided by having the handrail curve or project inward towards the area on which one is standing. This makes the climbing 'up and over' much harder.
The 4" rule still applies on horizontal cables to protect fall through or trapped heads. The rule of thumb with cable rails is to go 3"oc and then put "anti-spreaders" every 3' while the support stanchions are still every 6' or so.
In both cases, I've talked this over with the AHJ and gotten pre-approval.
The dogs are just under 50# and the plans for the future are to go smaller, not larger. The last few times I've bathed them - using our shower stall - has been just heck on my back and knees. Even if I had a heavy dog, I'd figure out how to get her into the dog tub (with a ramp or steps as you'd mentioned -heck , I might even try an overhead hoist and a sling ;-).
That's cool that there are ways to legally use cable rail. It looks awesome in general and will really fit in your design.
Chain hoist and sling - that ought to do it! I hear you about the back!
Have you installed your lcd tv into this place yet. Would love to see how it turned out. I just bought a recessed outlet instead of having to recess the outlet box. Thought about doing the recessed outlet box but I think the clock outlet is going to work out well.
SOrry that it's been so long since I've posted anything new. I probably post some new pics in the next couple of weeks. Basically just been hammering away at smaller projects.
I looked at clock outlets, but figured I'd still need the cable connection.
We have smaller flat TV's in 3 rooms so far, but still saving the "big one" for later.
Thanks for the interest.
Cool, I am still wrestling with how to do the wiring for my tv. Whether to go HDMI through conduit to my amp or svideo or composite or all three so I could pick and choose.
Good luck with completing the small projects before your company arrives!
Post a Comment