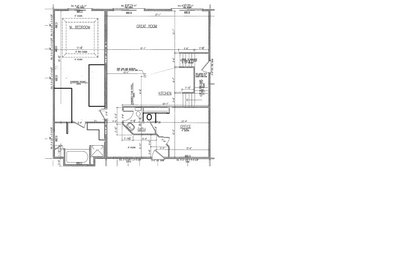
Here is a shot of the first floor layout.
The "Master Suite" runs front to back along the south wall of the house. We have not finalized the layout of the closets in the master BR, nor the exact master bath layout. You will notice that I once again was plaing around in MSPaint with some options.
Also missing from this layout is the garage. When I cut the graphic from the scanned PDF, I left that off.
As part of our goal for an "efficient but not boring" design; note that the building only has 4 corners. The garage walls, if they were there simply follow the line of the front and back of the house. The garage is "2 wide and 2 deep", but the corner of the garage near the door in the stair area will be converted to a mudroom.
Some other comments - The powder room shown between the office and foyer area. That strange "other toilet" drawn in is going to be a urinal (the wife is very understanding, don't you think). The enclosed area behind that is an HVAC and plumbing chase. I want to have 2 large return air ducts at the high point in that greatroom and this will be the path they take.
I suppose if anyone wants to see the actual entire plan set (foundation and both floors) please let me know and I will post them.
No comments:
Post a Comment