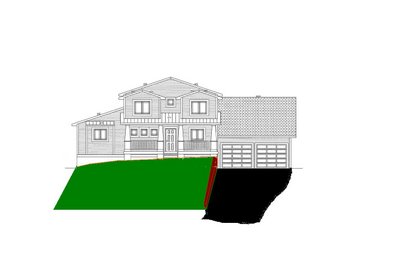
I am having a hard time posting some decent pics of the plans. So far, this is the best I have been able to do. (If anyone reading this knows a better way to post or attach PDFs, please let me know. I made this work by copying the image from the PDF into MS Paint and then saving that as a JPG. . . )
We are considering a small gable in the center of the porch roof witha small "timber frame style" visible truss.
Since I had this in MSPaint, I made a feeble attempt to show how a retaining wall and how the grade will slop away from right to left.
No comments:
Post a Comment