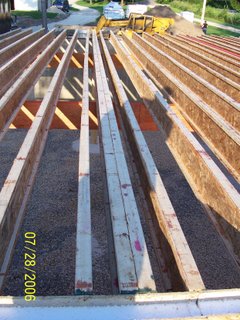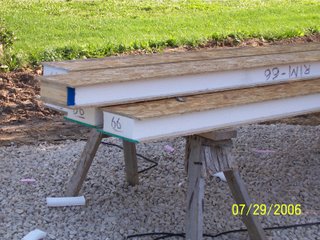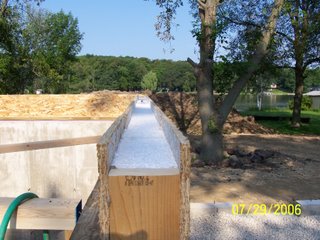

They started by installing the SIP rim on 3 sides. It straddles a 2x4 that is glued and nailed to the sill plate. Nails are then driven through the OSB flange on the SIP into the 2x4. Next, they slide in the I-Joists and cut them to length.
The double LVL
 in the floor system will carry the load bearing wall that extends up to the clerestory windows and uppermost roof. The doubled I-Joist will carry the post that supports the sitting area of the loft that overlooks the great room. I mentioned mistakes in the original engineered floor layout and those were it.
in the floor system will carry the load bearing wall that extends up to the clerestory windows and uppermost roof. The doubled I-Joist will carry the post that supports the sitting area of the loft that overlooks the great room. I mentioned mistakes in the original engineered floor layout and those were it.In the original layout, the LVL was missing and the loft sitting area support post carried down to another post in the basement. The missing LVL could have been a real problem and should not have been missed. The post, in my opinion, was more of a "cop out" on the part of the floor designer. The sitting loft is small, carried to the foundation on almost 3 full sides, and is a "floor load" only. The double I-joist removes a post from a bad spot in the basement and is more than sufficient to carry this load.

No comments:
Post a Comment