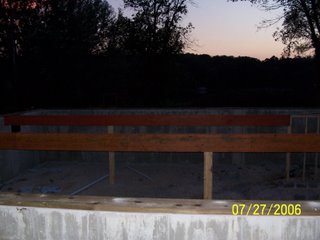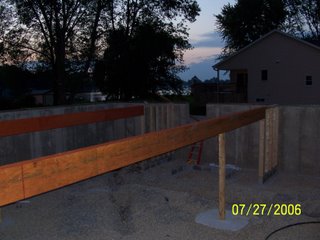
 These are the two main load carrying beams in the basement. The lumber yard sent the wrong length steel columns so the beams are on temp supports for now.
These are the two main load carrying beams in the basement. The lumber yard sent the wrong length steel columns so the beams are on temp supports for now. The small walls will support/surround the nested stairs and those rest on those single course of block I mentioned in a previous post.
Not as visible here is the treated sill plate. The builder installed it on some pink foam sill seal and took the extra step to tapcon it down to the inner wythe (there were regular anchor bolts in the outer wythe). The specs for the Thermomass wall call for only a 2x6 sill plate, but I bumped it up to a 2x10 since we are using a 4-1/2" wide SIP rim board.
No comments:
Post a Comment