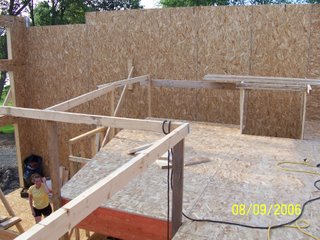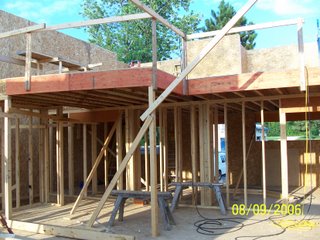


These pics show the clerestory windows from the inside. (Those openings are actually for 2 windows each). The three on the right are high up on the wall in the great room. The one on the left is in one of the upstairs bedrooms. That picture was taken from what will be the other bedroom and through where the upstaris bath will be (Since there are no interior walls on the second floor yet)
The other two pictures show the loft/balcony from above and below. The stairs come up there and the area below the loft defines the kitchen.
2 comments:
This is a fun site, keep it up. Today was my first visit and now I want to see the progress as it continues. I love the passive-solar idea. They have buildings that use the same idea in Zion National Park. On my last visit there, I took photos to use for a reference when I plan my own home. I am a college student from Saratoga Springs, NY.
Sounds like you read through most of the whole site. Glad you enjoyed it.
The overhang on the garage over those clerestory windows works as planned - with direct sun only between the equinoxes (equini?). The house clerestory windows will probably grab the direct light a little before and a little past the equini.
You can find freeware on the net that lets you enter your latitude, day, and time, and it will give you the sun's azimuth and angle above the horizon for that moment. I entered noon on the equini to get the angle to layout the overhang and windows.
Thanks for chiming in with a note.
Post a Comment