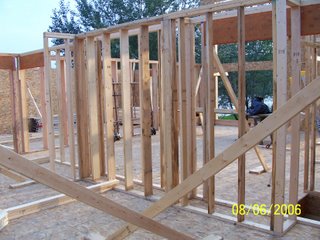



A friend from work came over Satuday. He helped me with the two main load bearing walls. It took him, my wife, and I to raise the big one. The reason that the one wall is made from 2x10's is because it will support a SIP above, and a run of trusses over the master suite. The 2x10 gives us the width we needed. Also, the studs in that wall are 24"oc and layed out so the trusses fall above each stud. In any event, getting those walls raised was the main goal for the weekend.
The next day; however, the wife and I made a bunch more progress. We did the rest of the layout and cut the bottom and 2 top plates for all of the first floor walls. We even got a few more of the smaller walls up, too. Mainly some short walls in the powder room that tie into the pantry and HVAC chase.
The goal for this week is to get the second floor deck and walls up and be ready for the trusses.
1 comment:
I'm impressed
Post a Comment