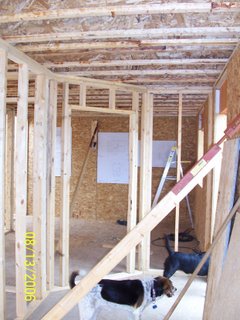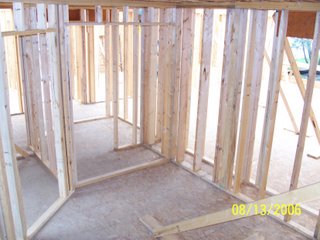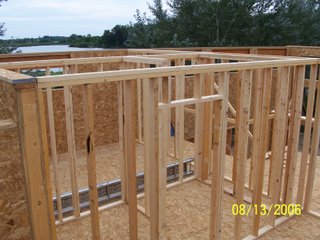


This just about does it for the interior walls. The wife and I finshed the interior walls by building the walls for the office, powder room, and her closet on the first floor, and the bedroom and bathroom walls on the second floor.
The picture with the dogs shows the foyer and the door to my office. The dogs are looking out the front door and the powder room is on the other side of the wall on the left side of the picture.
The picture that looks like a jumble of studs is taken from the office looking back towards the powder room (there is access to the powder room from the office via a pocket door, or the hall via a regular hall). You can also see in that picture the small pantry and the HVAC chase.
The picture taken from above the top plates is the upstairs bedrooms and the bath they share (and a nice view up the bay)
This week the crew will finish framing the garage walls (those are being built conventionally) and get ready for the trusses and crane on Wednesday.
Check back Thursday.
2 comments:
It's taking shape now, ennit? The framing goes up fast. I've never seen a 2x10 stud wall- is it engineered to need that, or is it to make the stuff above it go easier?
zak
Yes, framing is fun because of the instant gratifaction. It's the opposite end of the satisfaction spectrum from, say, a second coat of paint, eh?
The reason for the 2x10 wall is the latter - it has to support a 6.5" thick SIP wall along its length and the master suite trusses perpendicularly (sp?). The reason it is 2' oc is to line up with the trusses.
Post a Comment